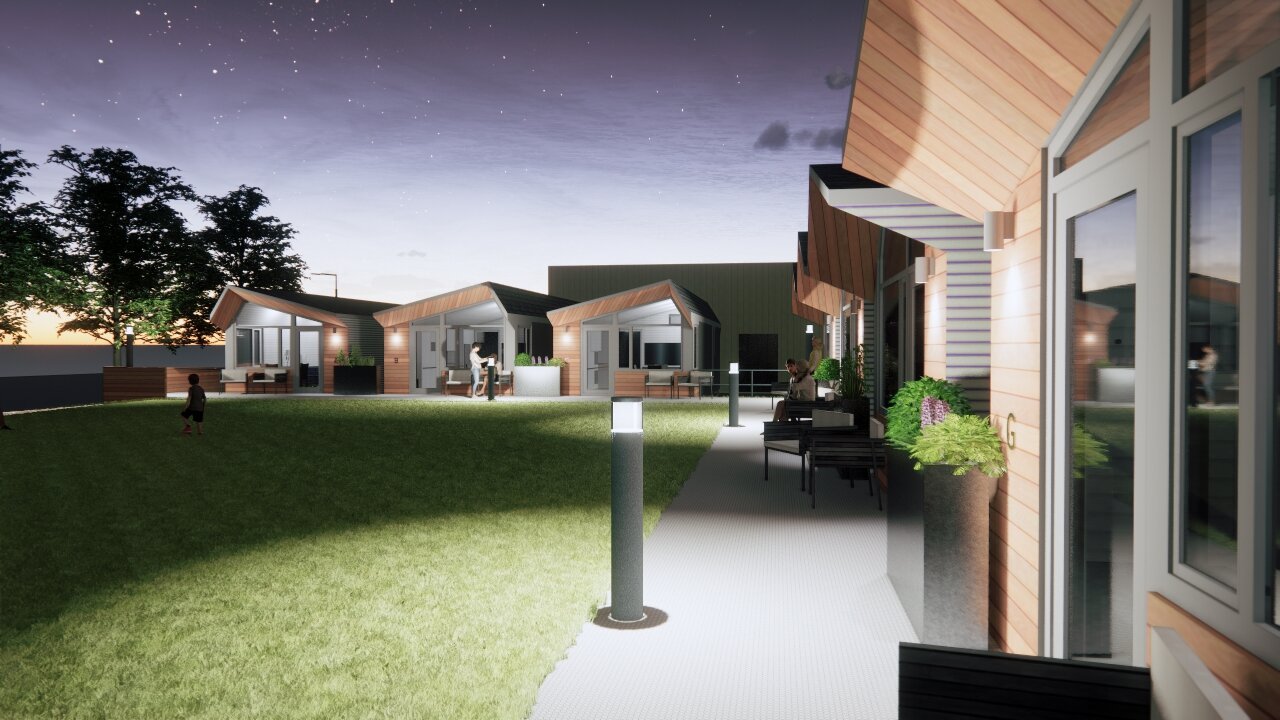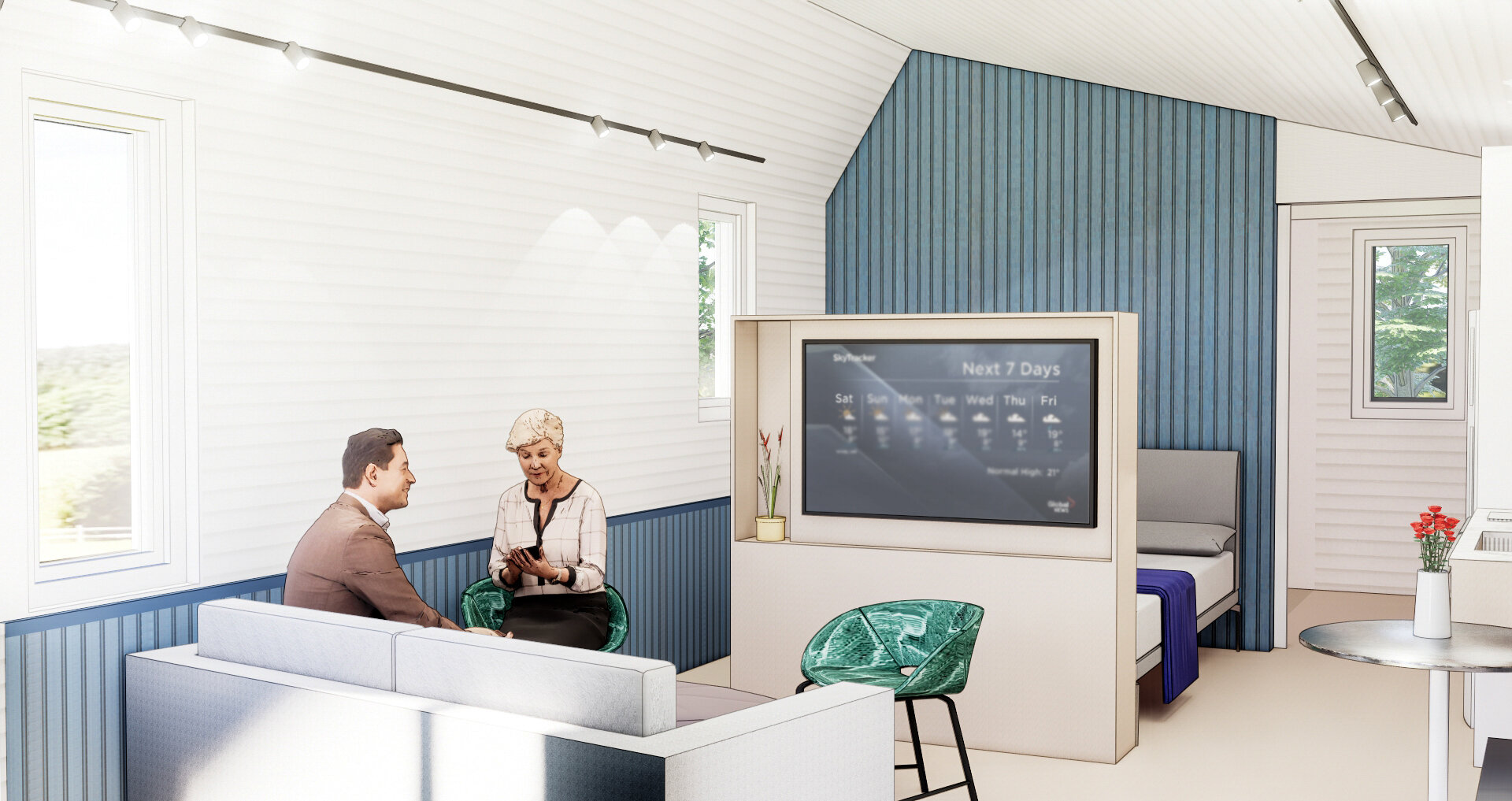
FABhome
FABhome creates small villages of individual age-friendly modular homes, each with an integrated digital support system, located in the heart of your community.
A FABhome is a high-quality, stand-alone living unit with assisted independent supports that help seniors live independently. They are prefabricated, compact, modular, electric homes equipped with adaptive physical and digital supports. Their physical and digital supports are seamlessly integrated into the interior and can be adapted to suit the physical and cognitive needs of the resident, both at the time of move in and as their abilities evolve over time. FABhome helps older and differently-abled individuals to live independently and safely in the heart of the community.
The FABhome fleet has three models to choose from:
FAB580
580 sqft — 39'-6" x 14'3" overall dimensions
> One bedroom with open plan living, dining and large kitchen facing the front deck and garden with a centralized accessible bathroom and oversized bedroom with large window facing the rear
> Lofted cathedral ceiling in living area and bedroom
> Large lofted front-facing corner windows in living area
> Bedroom can accommodate a queen-sized bed
> Complete suite of assisted independent living technologies that can adapt to the resident’s specific needs, both on move-in and as they evolve over time
> Ideal for active couples and singles
FAB480
480 sqft — 34'-0" x 14'3" overall dimensions
> One bedroom with open plan living, dining and kitchen with a centralized bedroom and accessible bathroom in the rear
> Lofted cathedral ceiling in living area and bedroom
> Large front facing windows in living area
> Bedroom can accommodate a queen-sized bed
> Complete suite of assisted independent living technologies that can adapt to the resident’s specific needs, both on move-in and as they evolve over time
> Ideal for couples and singles
FAB380
380 sqft — 26’-6” x 14'3" overall dimensions
> Studio with open plan bedroom, living, dining, and kitchenette with accessible bathroom in the rear
> Bedroom can accommodate a double bed
> Complete suite of assisted independent living technologies that can adapt to the resident’s specific needs, both on move-in and as they evolve over time
> Ideal for less active singles







